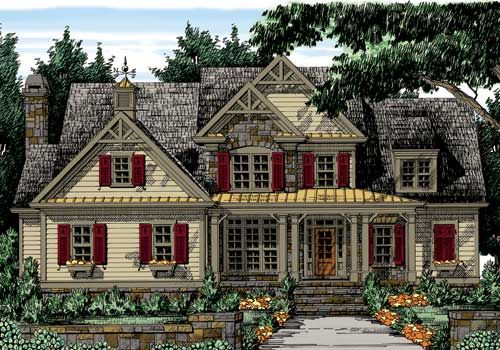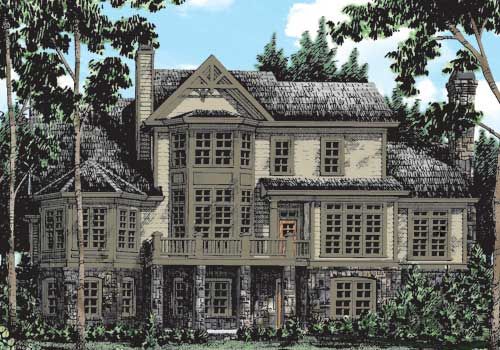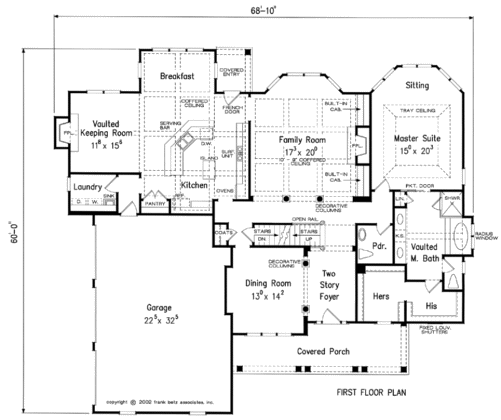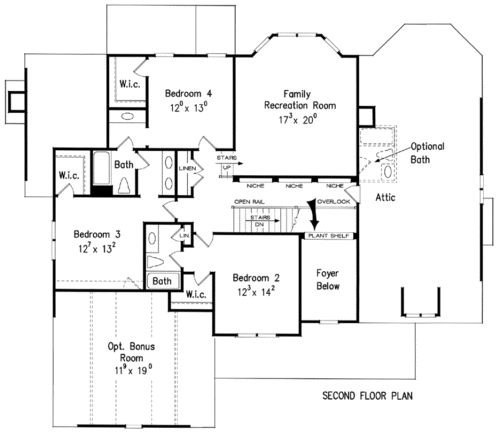Woodcliffe House Plan – Casual elegance describes the Woodcliffe, with its timber accented gables and a cupola and weather vane atop the garage. Coffered ceilings create interesting dimension throughout the main level of this home. Art niches are designed at the top of the staircase providing innovative decorating opportunities. The master suite has a quiet sitting area with views to the backyard. A large family recreation room is incorporated into the upper level, providing flexible options like a media room o…
House Plan Details
Square Footage
-
Square Footage Total
3585 -
First Floor
2225 -
Second Floor
1360 -
Garage
722 -
Basement
2225 -
Opt. Bonus
234
Dimensions
-
Width
68′ – 10″ -
Depth
60′ – 0″ -
Height
31′ – 6″ -
Main Roof Pitch
10/12
Room Dimensions
-
Garage
22-5 x 32-5 -
Breakfast
12-0 x 12-2 x 9-0 -
Kitchen
12-10 x 14-4 x 9-0 -
Dining
13-0 x 14-2 x 9-0 -
Family Room
17-3 x 20-0 x 10-9 -
Keeping
11-8 x 13-0 x 14-10 -
Laundry
7-7 x 6-0 x 9-0 -
Foyer
8-0 x 11-7 x 19-0 -
Bonus Room
11-9 x 19-0 x 9-0 -
Recreation Room
17-3 x 20-0 x 8-0 -
Master Suite
15-0 x 20-3 x 11-0 -
Bedroom 2
12-3 x 14-2 x 9-0 -
Bedroom 3
12-7 x 13-2 x 9-0 -
Bedroom 4
12-0 x 13-0 x 9-0 -
Bedroom 5
11-6 x 11-3 x 9-0 -
Master Closet – Hers
7-9 x 9-3 x 9-0 -
Master Closet – His
9-3 x 5-0 x 9-0 -
Master Bath Room
11-4 x 11-10 x 15-6





