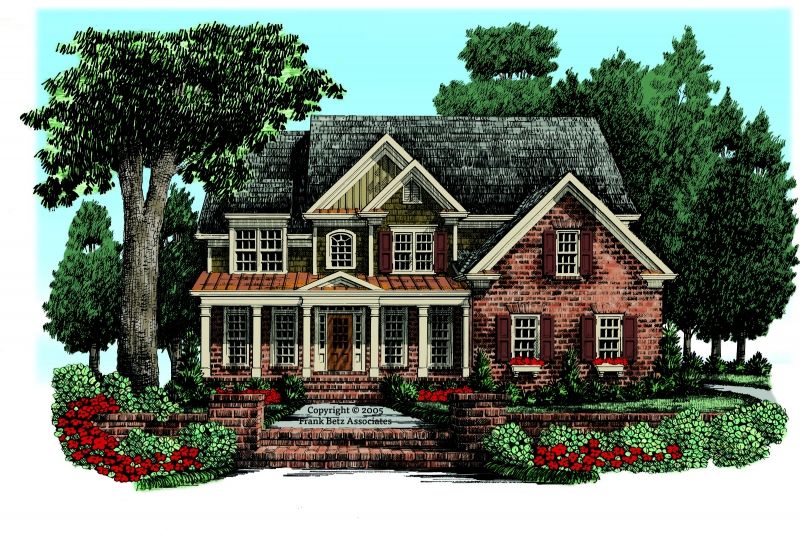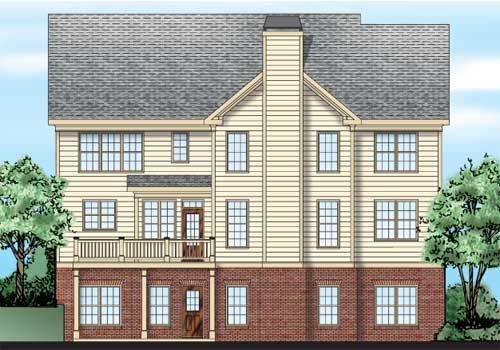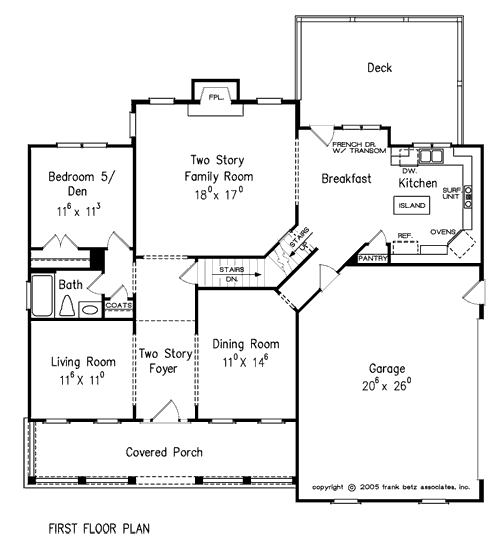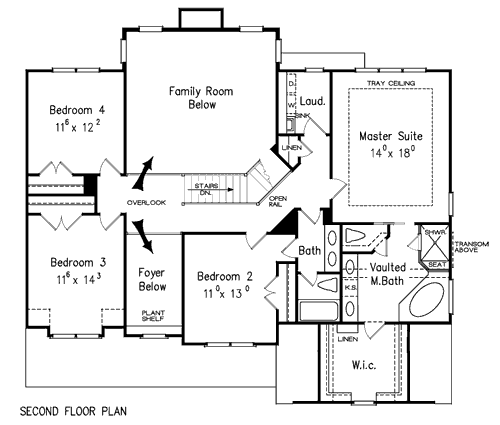Sugar Hill House Plan – Here is the perfect home for a family that seeks both a traditional layout and the openness of modern design. The foyer is flanked by formal living and dining rooms, but its two-story height prevents it from feeling enclosed. It leads to a similarly lofty family room, whose grand fireplace will likely become the focal point of family gatherings. An informal breakfast room adjoins an up-to-date island kitchen. The first floor includes an additional room with a closet and nearby full bath, per…
House Plan Details
Square Footage
-
Square Footage Total
2717 -
First Floor
1349 -
Second Floor
1368 -
Garage
536 -
Basement
1349
Dimensions
-
Width
51′ – 0″ -
Depth
47′ – 4″ -
Height
32′ – 8″ -
Main Roof Pitch
10/12
Room Dimensions
-
Garage
20-6 x 26-0 -
Breakfast
10-4 x 12-9 x 9-0 -
Kitchen
10-0 x 13-0 x 9-0 -
Dining
11-0 x 14-6 x 9-0 -
Living
11-6 x 11-0 x 9-0 -
Family Room
18-0 x 17-0 x 18-0 -
Laundry
6-2 x 7-4 x 8-0 -
Foyer
6-8 x 17-10 x 18-0 -
Master Suite
14-0 x 18-0 x 9-0 -
Bedroom 2
11-0 x 13-0 x 8-0 -
Bedroom 3
11-6 x 14-3 x 8-0 -
Bedroom 4
11-6 x 12-2 x 8-0 -
Bedroom 5
11-6 x 11-3 x 9-0 -
Den
11-6 x 11-3 x 9-0 (Optional) -
Master Closet
10-5 x 9-2 x 8-0 -
Master Bath Room
12-9 x 10-0 x 13-10





