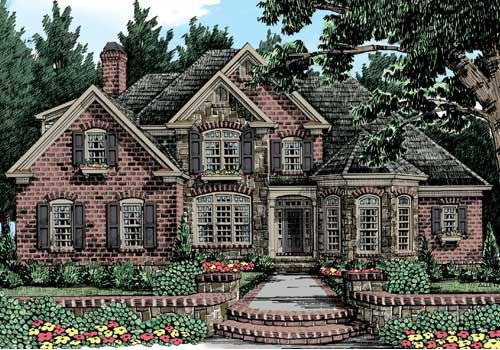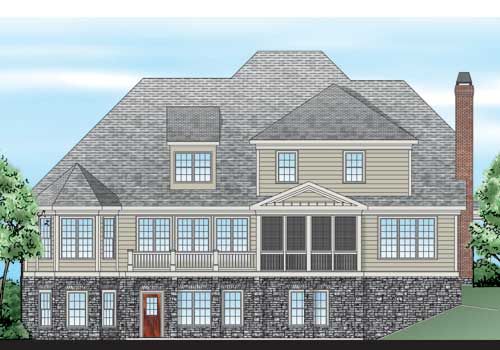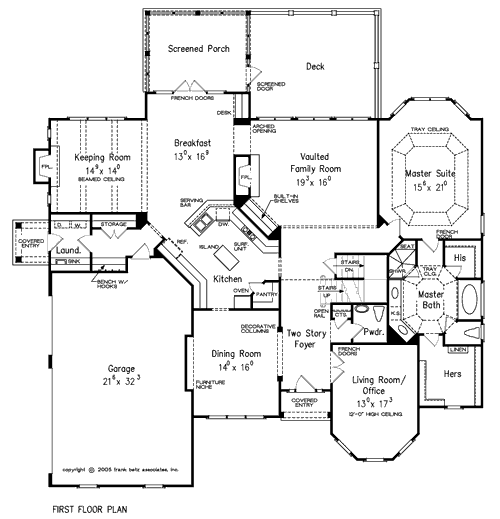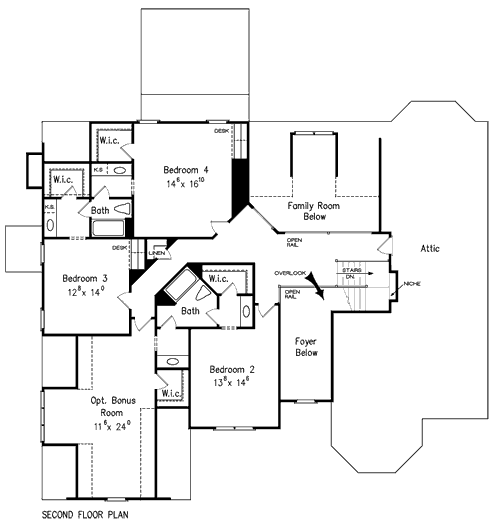Southerland Place House Plan – European touches highlight the façade of this sizeable family home. Upon entering the foyer, step into the bayed living room/office on the right or the dining room on the left. Beyond this is the vaulted family room with a fireplace, built-in shelves, and expansive views to the rear deck and yard. The kitchen, breakfast nook, and keeping room are located on the left side of the home and access a rear screened porch. At the other end of the house the master suite with a tray ceili…
House Plan Details
Square Footage
-
Square Footage Total
3931 -
First Floor
2641 -
Second Floor
1290 -
Garage
713 -
Basement
2641 -
Opt. Bonus
399
Dimensions
-
Width
71′ – 0″ -
Depth
72′ – 4″ -
Height
33′ – 6″ -
Main Roof Pitch
10/12
Room Dimensions
-
Garage
21-6 x 32-3 -
Breakfast
13-0 x 16-9 x 9-0 -
Dining
14-0 x 16-0 x 9-0 -
Living
13-0 x 17-3 x 12-0 -
Keeping
14-9 x 14-0 x 9-0 -
Foyer
7-6 x 16-6 x 19-0 -
Master Suite
15-6 x 21-0 x 11-0 -
Bedroom 2
13-0 x 14-6 x 9-0 -
Bedroom 4
14-6 x 16-10 x 9-0 -
Master Closet – Hers
9-3 x 9-0 x 9-0 -
Master Closet – His
5-6 x 5-8 x 9-0 -
Master Bath Room
14-0 x 10-3 x 11-10 -
Kitchen
13-0 x 15-9 x 9-0 -
Screened Porch
15-0 x 12-0 x 9-0 -
Family Room
19-3 x 16-0 x 19-0 -
Laundry
6-0 x 8-6 x 9-0 -
Bonus Room
11-6 x 24-0 x 9-0 (Optional) -
Bedroom 3
12-8 x 14-0 x 9-0





