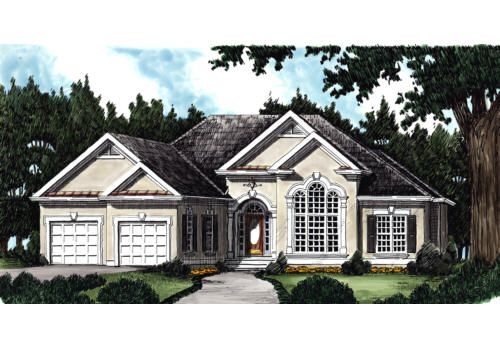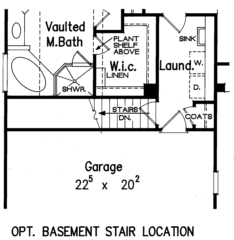Sherman House Plan – European style shines from this home’s façade in the form of its stucco detailing, hipped rooflines, fancy windows, and elegant entryway. Inside, decorative columns and a plant shelf define the formal dining room, which works well with the vaulted family room. The efficient kitchen offers a serving bar to both the family room and the deluxe breakfast room. Located apart from the family bedrooms for privacy, the master suite is sure to please with its many amenities, including a vaulted sitting area and a private covered porch. The two secondary bedrooms share a full hall bath.
House Plan Details
Square Footage
-
Square Footage Total
1779 -
First Floor
1779 -
Garage
499
Dimensions
-
Width
57′ – 0 -
Depth
56′ – 4″ -
Height
24′ – 4″ -
Main Roof Pitch
10/12
Room Dimensions
-
Breakfast
11-0 x 10-2 x 10-8 -
Kitchen
11-0 x 11-0 x 9-0 -
Dining
12-5 x 12-10 x 14-0 -
Family Room
15-0 x 20-7 x 14-0 -
Laundry
6-0 x 6-0 x 9-0 -
Foyer
8-2 x 8-6 x 14-0 -
Master Suite
17-0 x 13-0 x 10-8 -
Master Sitting Room
10-0 x 6-6 x 9-0 -
Bedroom 2
12-6 x 10-4 x 9-0 -
Bedroom 3
10-6 x 11-11 x 9-0 -
Master Closet
6-6 x 8-7 x 9-0 -
Master Bath Room
9-4 x 12-1 x 12-6 -
Garage
22-5 x 20-2



