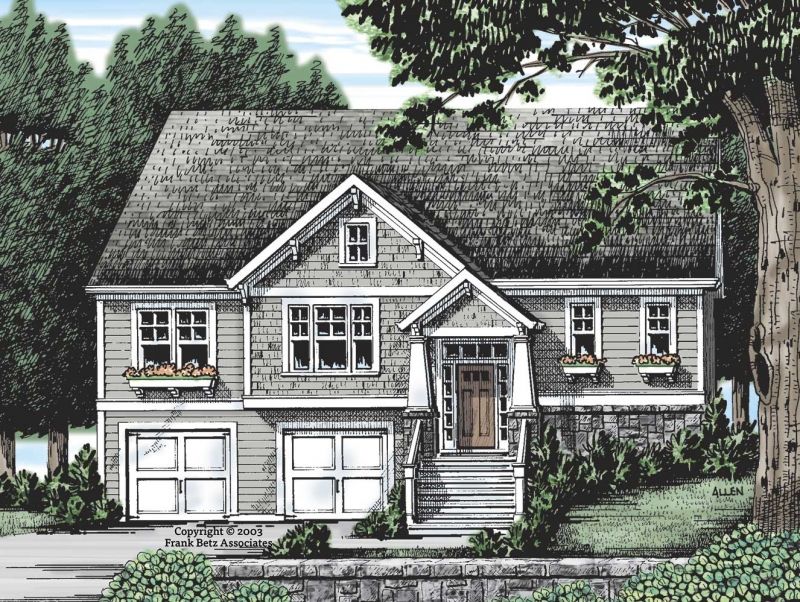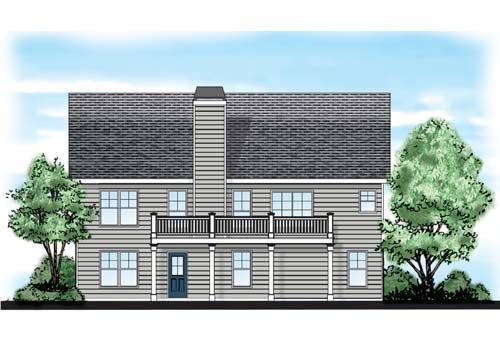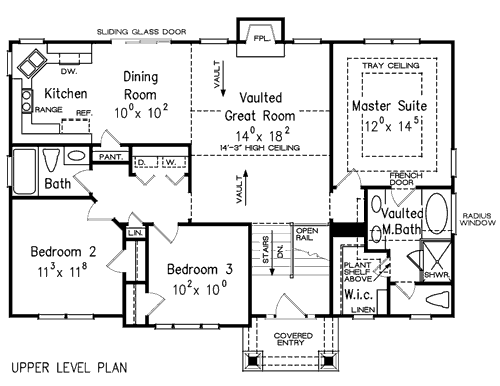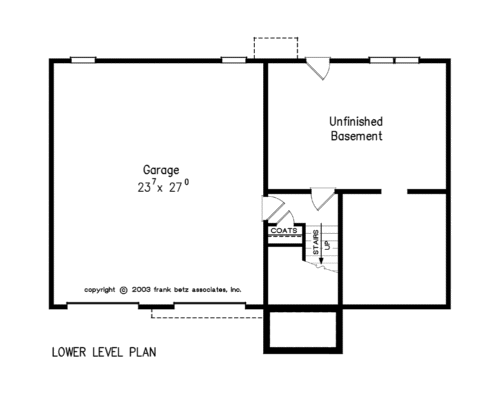Sherman Oaks House Plan – Tapered architectural columns, eave brackets and cedar shake give this split-foyer design a fresh and innovative appeal. An ideal entry-level home, the Sherman Oaks was designed to provide a spacious feel and functional elements in a moderate and affordable square footage. A crackling fireplace is the backdrop for the vaulted great room. Corner windows over the sink provide great views to the backyard. Sliding glass doors off the dining room and kitchen area make outdoor dining fun and…
House Plan Details
Square Footage
-
Square Footage Total
1320 -
First Floor
47 -
Second Floor
1273 -
Garage
673 -
Basement
540
Dimensions
-
Width
48′ – 0″ -
Depth
35′ – 4″ -
Height
30′ – 3″ -
Main Roof Pitch
10/12
Room Dimensions
-
Garage
23-7 x 27-0 -
Kitchen
8-2 x 10-2 x 8-0 -
Dining
10-0 x 10-2 x 8-0 -
Great Room
14-0 x 18-2 x 14-6 -
Laundry
5-9 x 2-9 x 8-0 -
Foyer
8-0 x 9-0 x 12-6 -
Master Suite
12-0 x 14-5 x 9-6 -
Bedroom 2
11-3 x 11-8 x 8-0 -
Bedroom 3
10-2 x 10-0 x 8-0 -
Master Closet
5-6 x 8-0 x 8-0 -
Master Bath Room
8-6 x 9-5 x 12-4





