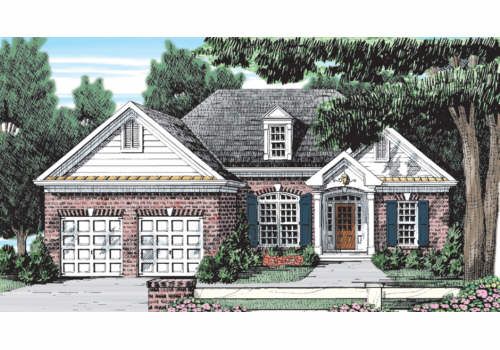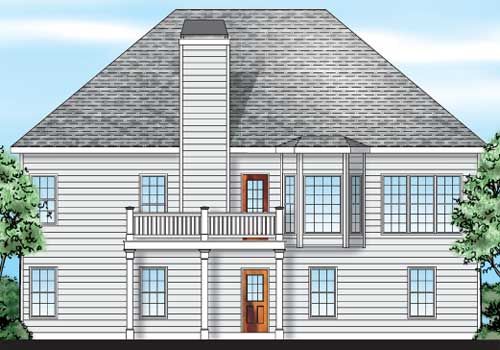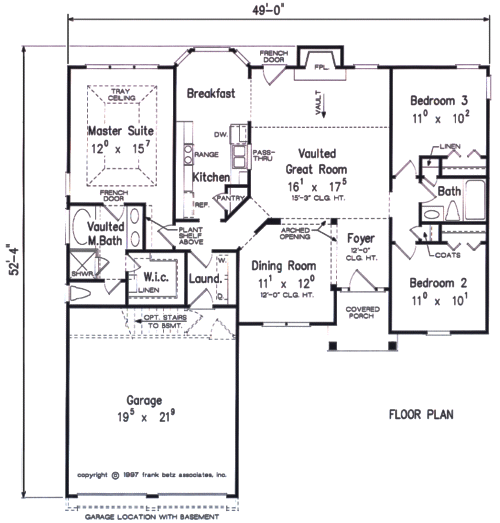Sacramento House Plan – The beauty of this home lies in its simple yet efficient design and all its extras. Decorative touches include plant shelves, arched openings, and vaulted ceilings. The well-equipped kitchen enjoys a pass-through to the great room, very hand for social get-togethers. It also boasts a walk-in pantry. A tray ceiling, walk-in closet, resplendent bath with a separate glass shower and oval tub add splendor to the master suite. The two secondary bedrooms are secluded on the other side of the plan.
House Plan Details
Square Footage
-
Square Footage Total
1432 -
First Floor
1432 -
Garage
440
Dimensions
-
Width
49′ – 0″ -
Depth
52′ – 4″ -
Height
24′ – 2″ -
Main Roof Pitch
10/12
Room Dimensions
-
Breakfast
8-5 x 8-6 x 9-0 -
Kitchen
8-5 x 11-3 x 9-0 -
Dining
11-1 x 12-0 x 12-0 -
Great Room
16-1 x 17-5 x 15-3 -
Laundry
5-9 x 6-2 x 9-0 -
Foyer
6-1 x 8-0 x 12-0 -
Master Suite
12-0 x 15-7 x 11-0 -
Bedroom 2
11-0 x 10-1 x 9-0 -
Bedroom 3
11-0 x 10-1 x 9-0 -
Master Closet
6-7 x 6-2 x 9-0 -
Master Bath Room
8-6 x 8-6 x 12-6 -
Garage
19-5 x 21-9




