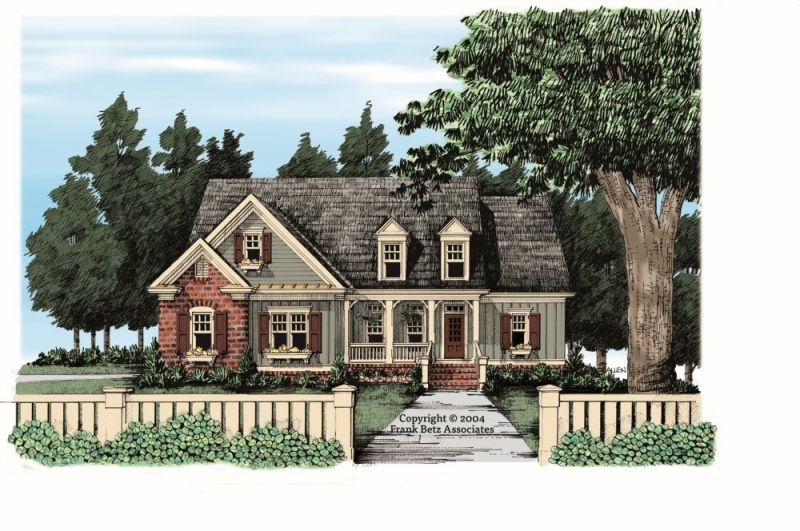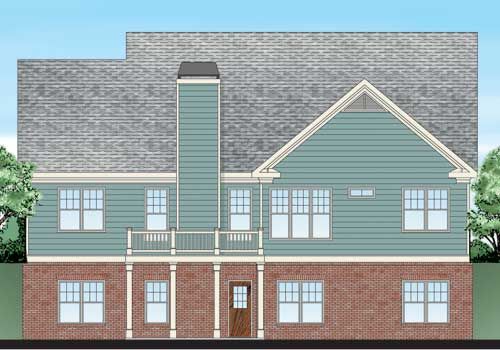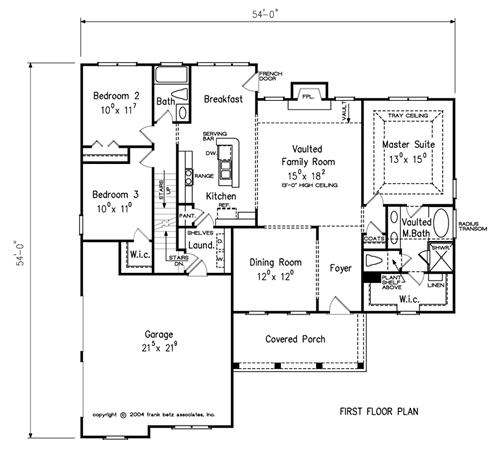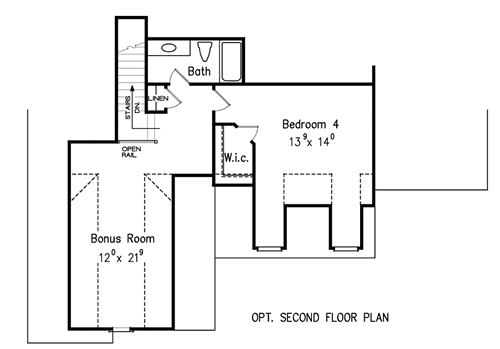Aberdeen House Plan – A clever mix of stone, shuttered windows and other facade accents add great curb appeal to this one-story home. Interior spaces are efficiently laid out for easy traffic flow, with volume ceilings to increase the sense of space. The great room is vaulted and features a fireplace flanked by windows. The formal dining room is separated from the foyer and great room by decorative columns. The master suite is well appointed with a tray ceiling and a vaulted bath with a separate tub and shower and a walk-in closet.
House Plan Details
Square Footage
-
Square Footage Total
1656 -
First Floor
1656 -
Garage
524 -
Basement
1656 -
Opt. Second Floor
717
Dimensions
-
Width
54′ – 0″ -
Depth
54′ – 0″ -
Height
27′ – 0″ -
Main Roof Pitch
10/12
Room Dimensions
-
Garage
21-5 x 21-9 -
Breakfast
9-4 x 11-0 x 9-0 -
Kitchen
11-2 x 11-9 x 9-0 -
Dining
12-0 x 12-0 x 9-0 -
Family Room
15-0 x 18-2 x 13-0 -
Laundry
6-6 x 6-6 x 9-0 -
Foyer
6-3 x 12-0 x 9-0 -
Bonus Room
12-0 x 21-9 x 8-0 -
Master Suite
13-0 x 15-0 x 10-6 -
Bedroom 2
10-0 x 11-7 x 9-0 -
Bedroom 3
10-0 x 11-0 x 9-0 -
Bedroom 4
13-9 x 14-0 x 8-0 (Optional) -
Master Closet
13-0 x 5-5 x 9-0 -
Master Bath Room
9-5 x 9-5 x 14-6





