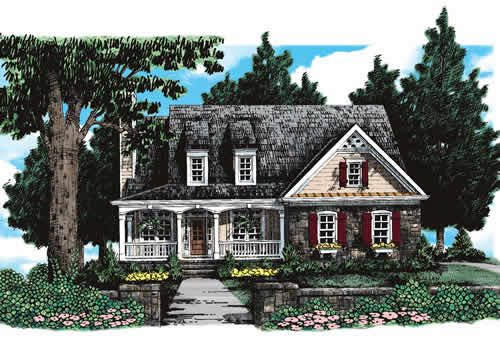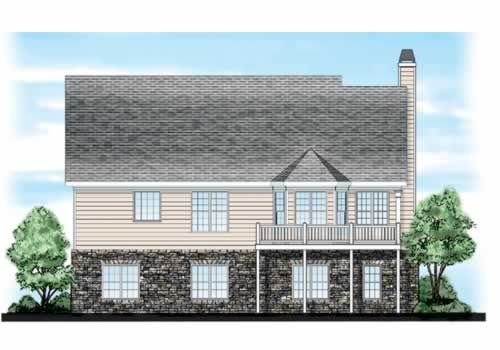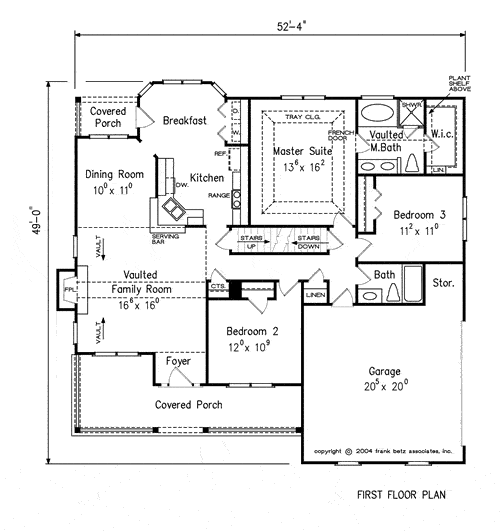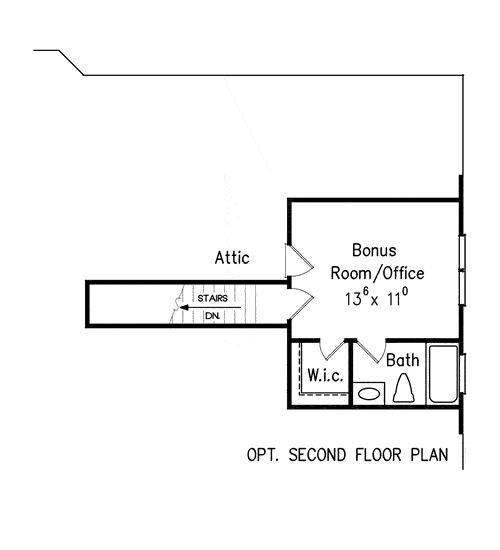Overstreet House Plan – A wrap around front porch and board-and-batten shutters are the defining details that make this home 100% country. A vaulted family room is the focal point of the main level and adjoins the dining room making for easy interaction from one room to the next. A covered space on the rear of the home is accessed off the breakfast room and makes a great grilling porch. An optional second floor provides the possibility for a bonus room and an additional full bath. This space finishes nicely into a home office, fourth bedroom or guest suite.
House Plan Details
Square Footage
-
Square Footage Total
1549 -
First Floor
1549 -
Garage
450 -
Basement
1549 -
Opt. Second Floor
247
Dimensions
-
Width
52′ – 4″ -
Depth
49′ – 0″ -
Height
25′ – 6″ -
Main Roof Pitch
10/12
Room Dimensions
-
Garage
20-5 x 20-0 -
Breakfast
11-0 x 9-6 x 9-0 -
Kitchen
11-7 x 10-2 x 9-0 -
Dining
10-0 x 11-0 x 9-0 -
Family Room
16-6 x 16-0 x 15-5 -
Laundry
2-9 x 5-9 x 9-0 -
Foyer
6-6 x 4-0 x 9-0 -
Bonus Room
13-6 x 11-0 x 8-0 -
Master Suite
13-6 x 16-2 x 10-6 -
Bedroom 2
12-0 x 10-9 x 9-0 -
Bedroom 3
11-2 x 11-0 x 9-0 -
Master Closet
4-9 x 9-6 x 9-0 -
Master Bath Room
8-6 x 9-6 x 14-0





