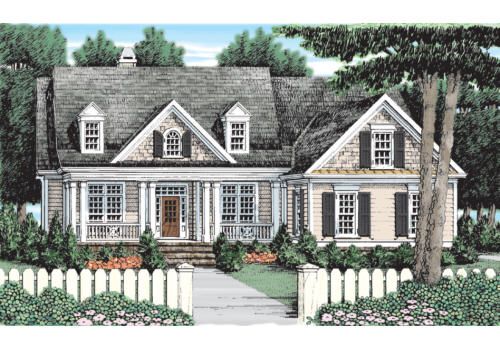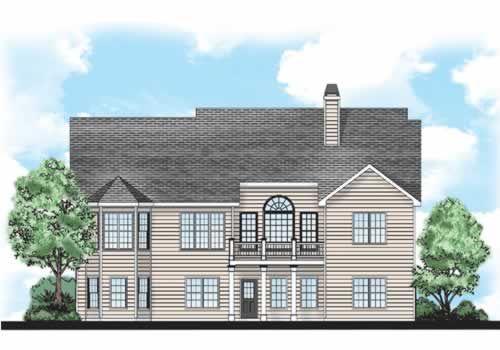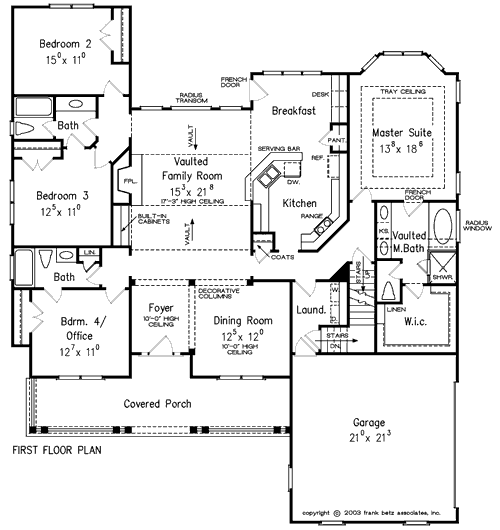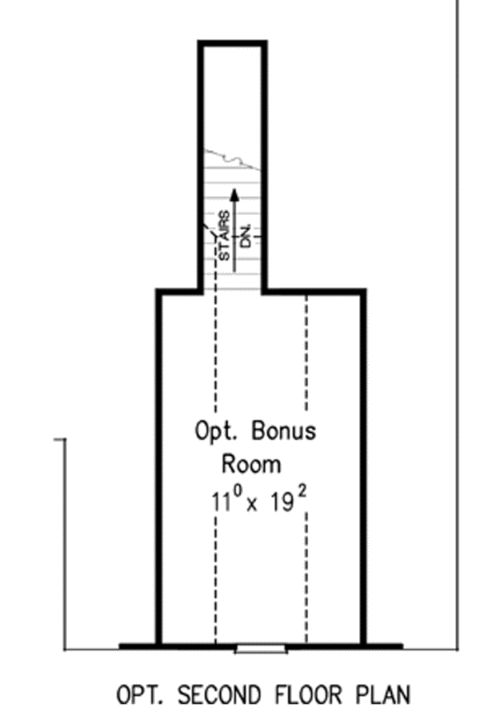Lincoln Park House Plan – Shutters, shingles and banana-hued siding wrap the familiar colonial lines of this country cottage with a sweet disposition. Grand arches and columns frame the foyer and gallery, flanked by well-defined formal rooms. At the heart of the home, a spacious vaulted family room yields generous views of the back yard. Built-in cabinetry and a hearth create an ambience that is right at home with the scenery. A serving bar unites the living space with the kitchen and breakfast area, which leads ou…
House Plan Details
Square Footage
-
Square Footage Total
2211 -
First Floor
2211 -
Garage
461 -
Basement
2211 -
Opt. Second Floor
227
Dimensions
-
Width
57′ – 0″ -
Depth
66′ – 0″ -
Height
25′ – 6″ -
Main Roof Pitch
9/12
Room Dimensions
-
Garage
21-0 x 21-3 -
Breakfast
10-0 x 10-8 x 9-0 -
Kitchen
12-0 x 11-5 x 9-0 -
Dining
12-5 x 12-0 x 10-0 -
Laundry
7-0 x 5-6 x 9-0 -
Foyer
7-6 x 8-7 x 10-0 -
Bonus Room
11-0 x 19-2 x 8-0 -
Master Suite
13-8 x 18-6 x 10-8 -
Bedroom 2
15-0 x 11-0 x 9-0 -
Bedroom 3
12-5 x 11-0 x 9-0 -
Bedroom 4
12-7 x 11-0 x 10-0 -
Master Closet
10-2 x 8-6 x 9-0 -
Master Bath Room
10-2 x 10-4 x 13-9 -
Family Room
15-3 x 21-8 x 17-3





