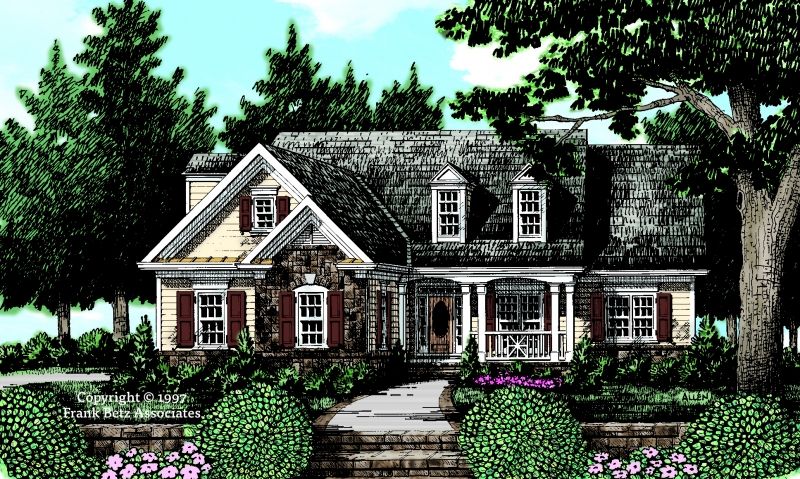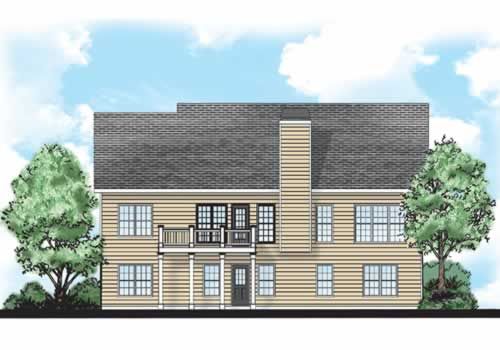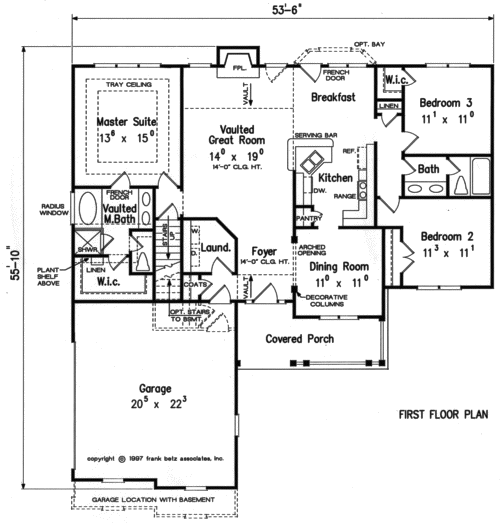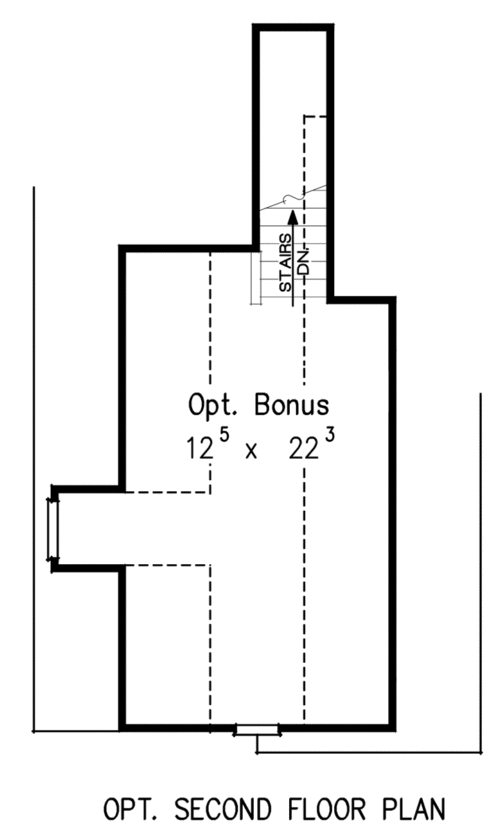Jasmine House Plan – The Jasmine has that friendly, cottage-like appeal with its calm combination of natural stone and siding. Dormers accent the covered front porch that invites you in to see more. A simple, uncomplicated design is what you’ll find inside. The kitchen and breakfast room adjoin the great room, graced with a vaulted ceiling. The dining room and kitchen have direct access to each other, making entertaining a breeze. The master suite encompasses the left wing of the home. Careful placement of the…
House Plan Details
Square Footage
-
Square Footage Total
1604 -
First Floor
1604 -
Garage
483 -
Opt. Second Floor
288
Dimensions
-
Width
53′ – 6″ -
Depth
55′ – 10″ -
Height
23′ – 9″ -
Main Roof Pitch
10/12
Room Dimensions
-
Breakfast
10-0 x 9-9 x 9-0 -
Kitchen
10-0 x 10-1 x 9-0 -
Dining
11-0 x 11-0 x 9-0 -
Great Room
14-0 x 19-0 x 14-0 -
Laundry
6-8 x 6-8 x 9-0 -
Foyer
7-0 x 10-5 x 14-0 -
Master Suite
13-6 x 15-0 x 10-8 -
Bedroom 2
11-3 x 11-1 x 9-0 -
Bedroom 3
11-1 x 11-0 x 9-0 -
Master Closet
10-0 x 5-6 x 9-0 -
Master Bath Room
10-0 x 8-4 x 14-5 -
Bonus Room
12-5 x 22-3 x 8-0 -
Garage
20-5 x 22-3





