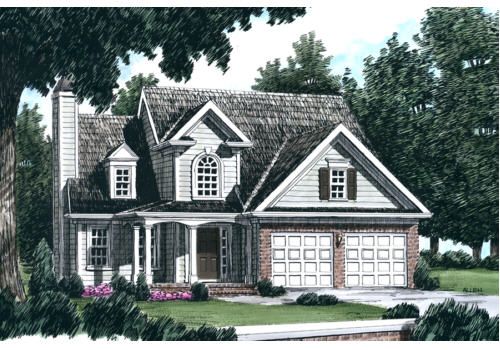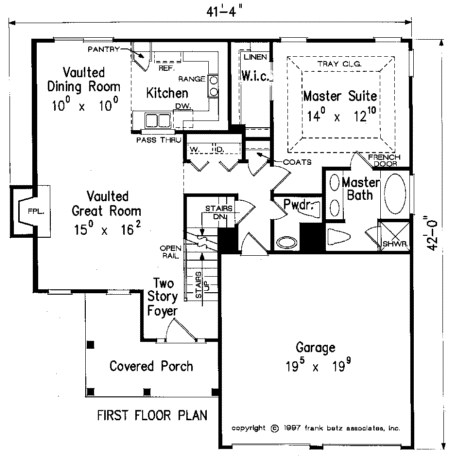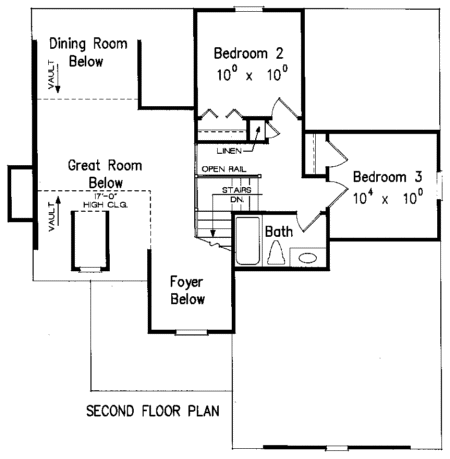Heathrow House Plan – Welcome home to a country cottage with classic styling and a modern floor plan. Families will love the combined great room with a continuous vaulted ceiling running the depth of the home. The comfortable master suite occupies one entire side of the home, for a quiet retreat. Two additional bedrooms share a full bath on the second floor.
House Plan Details
Square Footage
-
Square Footage Total
1344 -
First Floor
976 -
Second Floor
368 -
Garage
397 -
Basement
976
Dimensions
-
Width
41′ – 4″ -
Depth
42′ – 0″ -
Height
27′ – 3″ -
Main Roof Pitch
12/12
Room Dimensions
-
Kitchen
10-0 x 9-0 x 8-0 -
Dining
10-0 x 10-0 x 17-0 -
Great Room
15-0 x 16-2 x 17-0 -
Laundry
5-8 x 2-8 x 9-0 -
Foyer
7-8 x 5-0 x 17-0 -
Master Suite
14-0 x 12-10 x 9-6 -
Bedroom 2
10-0 x 10-0 x 8-0 -
Bedroom 3
10-4 x 10-0 x 8-0 -
Master Closet
4-0 x 9-8 x 9-0 -
Master Bath Room
8-6 x 8-4 x 9-8 -
Garage
8-6 x 8-4 x 9-8



