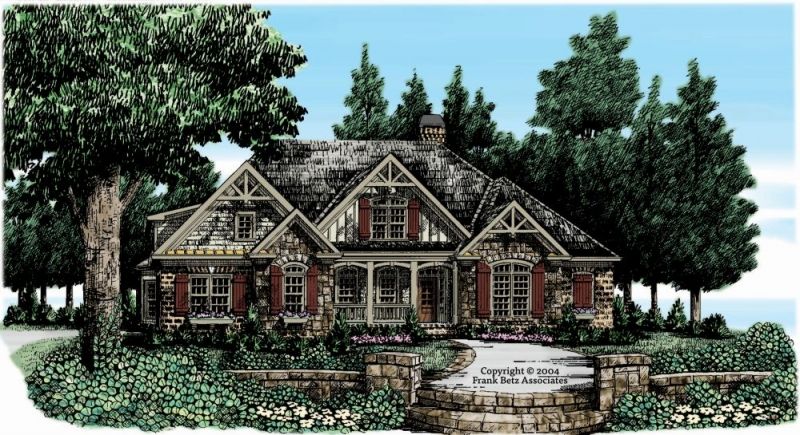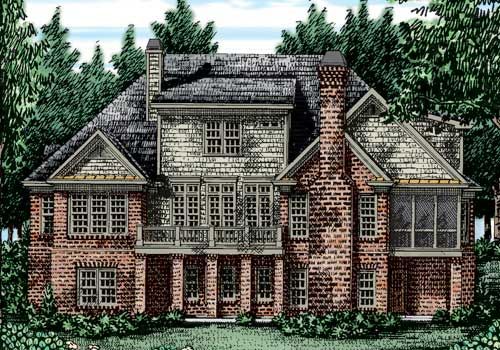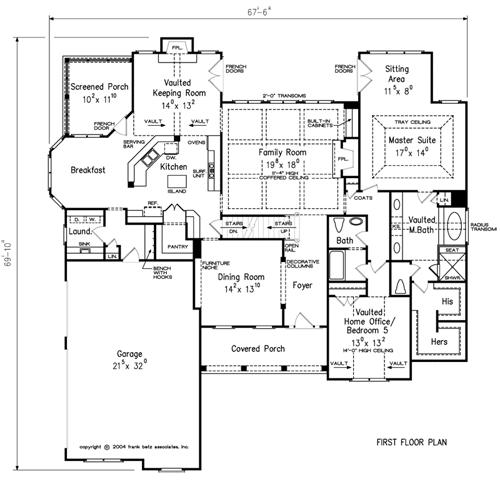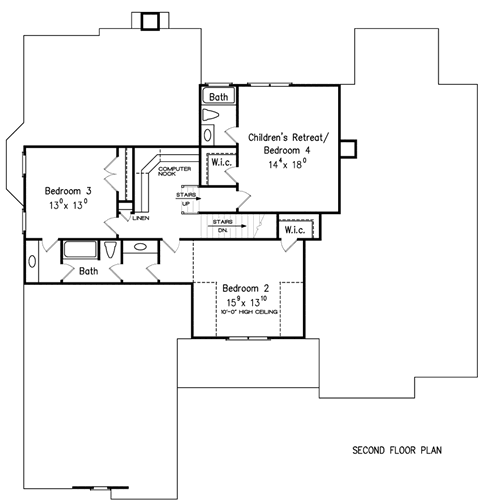Greywell House Plan – Beam accented gables with board-and-batten accents give the Greywell that cozy cottage-like curb appeal that homeowners are seeking today. One step inside and it’s easy to see that its character doesn’t stop at the curb. The kitchen overlooks a gracious breakfast area, as well as a fire lit keeping room, providing plenty of space for family time or entertaining. A screened porch is accessed off this area as well providing the perfect opportunity to take the party outside. Coffered ceilings…
House Plan Details
Square Footage
-
Square Footage Total
3629 -
First Floor
2499 -
Second Floor
1130 -
Garage
711 -
Basement
2499
Dimensions
-
Width
67′ – 6″ -
Depth
69′ – 10″ -
Height
29′ – 9″ -
Main Roof Pitch
12/12
Room Dimensions
-
Garage
21-5 x 32-0 -
Breakfast
13-0 x 11-5 x 9-0 -
Kitchen
14-0 x 13-2 x 9-0 -
Dining
14-2 x 13-10 x 9-0 -
Office
13-0 x 13-2 x 14-0 -
Family Room
19-8 x 18-0 x 11-6 -
Keeping
14-0 x 13-2 x 16-8 -
Laundry
6-0 x 8-0 x 9-0 -
Foyer
7-0 x 13-10 x 9-0 -
Childrens Retreat
14-4 x 18-0 x 9-0 -
Screened Porch
10-2 x 11-10 x 9-0 -
Master Suite
17-0 x 14-0 x 11-0 -
Master Sitting Room
11-5 x 8-0 x 9-0 -
Bedroom 2
15-9 x 13-10 x 10-0 -
Bedroom 3
13-0 x 13-0 x 8-0 -
Bedroom 4
14-4 x 18-0 x 9-0 (Optional) -
Bedroom 5
13-0 x 13-2 x 14-0 (Optional) -
Master Closet – Hers
8-9 x 6-0 x 9-0 -
Master Closet – His
8-9 x 6-0 x 9-0 -
Master Bath Room
12-0 x 14-4 x 15-0





