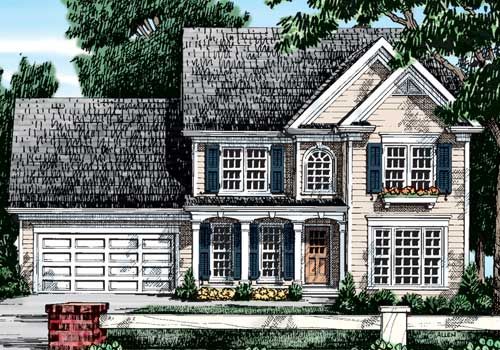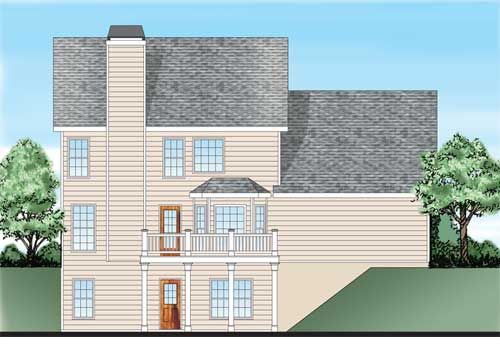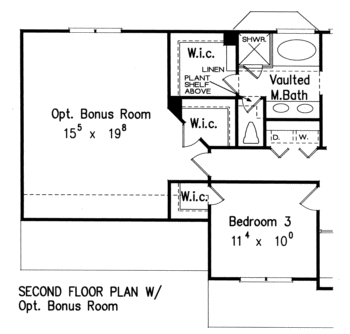Bellwoode House Plan – Simple in design and conservative in square footage, the Bellwoode makes an excellent starter home with plenty of character. An eye-catching niche has been creatively tucked into the two-story foyer, creating the perfect place for a favorite floral arrangement or art piece. The family room adjoins the kitchen and breakfast areas for easy traffic flow. A bay window keeps the breakfast room bright and sunny. Laundry facilities are designed into the upper level of this home, convenient to al…
House Plan Details
Square Footage
-
Square Footage Total
1675 -
First Floor
882 -
Second Floor
793 -
Garage
510 -
Basement
882 -
Opt. Bonus
416
Dimensions
-
Width
49′ – 6″ -
Depth
35′ – 4″ -
Height
29′ – 4″ -
Main Roof Pitch
10/12
Room Dimensions
-
Living
12-5 x 11-4 x 8-0 -
Breakfast
9-9 x 8-6 x 8-0 -
Kitchen
11-4 x 8-10 x 8-0 -
Dining
11-4 x 10-0 x 8-0 -
Family Room
17-4 x 12-0 x 8-0 -
Laundry
5-8 x 6-4 x 8-0 -
Foyer
4-7 x 4-9 x 17-0 -
Master Suite
17-0 x 12-0 x 9-8 -
Bedroom 2
10-2 x 11-4 x 8-0 -
Bedroom 3
11-4 x 10-0 x 8-0 -
Master Closet
5-8 x 6-4 x 8-0 -
Master Bath Room
8-8 x 9-0 x 11-4 -
Bonus Room
15-5 x 19-8 x 8-0 -
Garage
19-9 x 25-0






