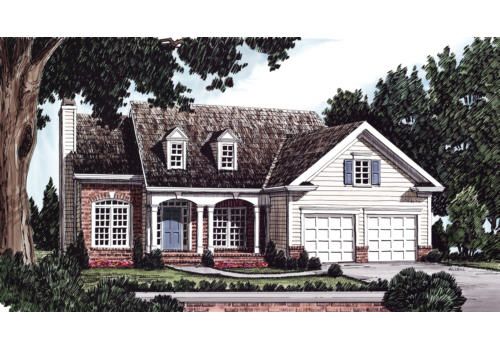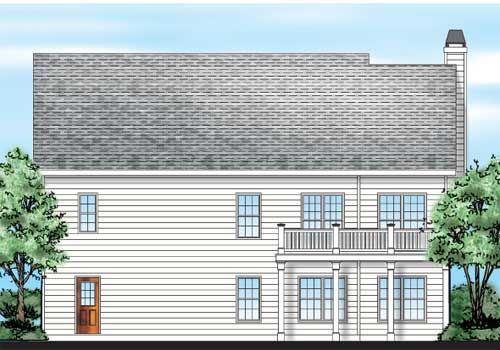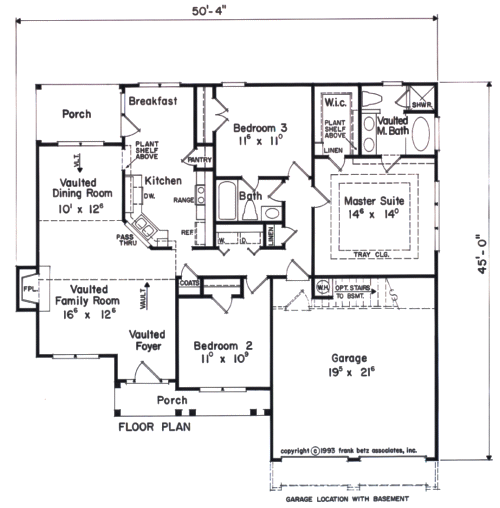Barnwell House Plan – Small homes don’t have to lack character! This ranch style design features a dramatic vaulted foyer that flows gently into an equally impressive family room. We created a porch off the breakfast area, convenient for grilling. A decorative plant shelf separates the dining area and kitchen. A double tray ceiling in the master adds volume to the room.
House Plan Details
Square Footage
-
Square Footage Total
1373 -
First Floor
1373 -
Garage
418
Dimensions
-
Width
50′ – 4″ -
Depth
45′ – 0″ -
Height
23′ – 5″ -
Main Roof Pitch
8/12
Room Dimensions
-
Breakfast
8-3 x 10-6 x 9-0 -
Kitchen
10-6 x 8-10 x 9-0 -
Dining
10-1 x 12-6 x 17-6 -
Family Room
16-5 x 12-6 x 17-6 -
Keeping
11-8 x 13-0 x 14-10 -
Laundry
5-8 x 2-8 x 9-0 -
Foyer
7-0 x 3-0 x 17-6 -
Master Suite
14-6 x 14-0 x 10-8 -
Bedroom 2
11-0 x 10-8 x 9-0 -
Bedroom 3
11-6 x 10-9 x 9-0 -
Master Closet
5-4 x 8-4 x 9-0 -
Master Bath Room
8-10 x 8-4 x 15-4 -
Garage
19-5 x 21-6




