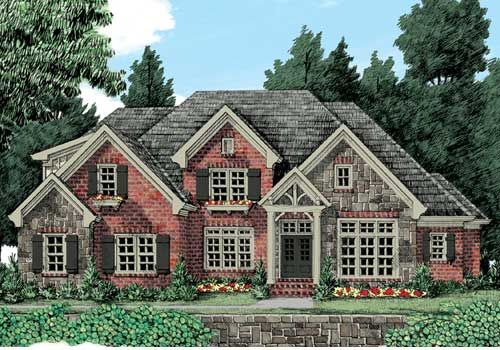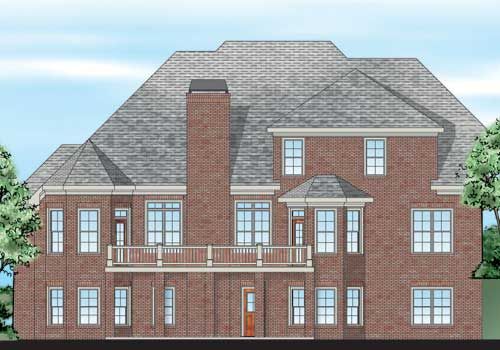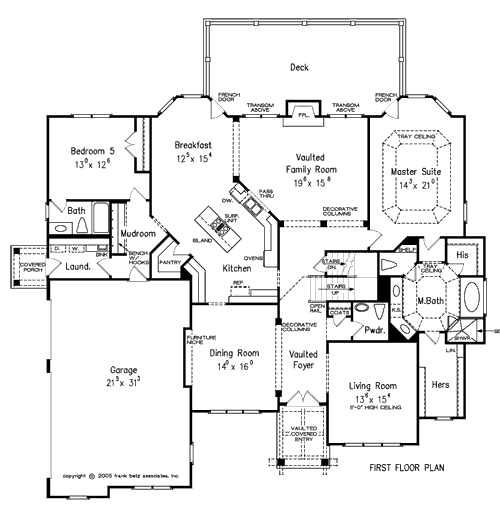Avignon House Plan – Traditional appeal abounds from the Avignon. A covered side entry was designed to allow children and guests a place to put their coats, shoes and bags. The built-in coat hooks and bench are a convenient addition. The master bedroom and a guest room occupy the main level, while three bedrooms and an optional bedroom can be found on the second floor.
House Plan Details
Square Footage
-
Square Footage Total
3853 -
First Floor
2598 -
Second Floor
1255 -
Garage
692 -
Basement
2598 -
Opt. Bonus
401
Dimensions
-
Width
71′ – 6″ -
Depth
61′ – 0″ -
Height
32′ – 6″ -
Main Roof Pitch
10/12
Room Dimensions
-
Garage
21-6 x 31-3 -
Breakfast
12-5 x 13-0 x 9-0 -
Dining
14-0 x 16-0 x 9-0 -
Living
13-6 x 15-4 x 11-0 -
Foyer
7-2 x 19-0 x 19-0 -
Master Suite
14-3 x 21-0 x 11-0 -
Bedroom 2
13-0 x 14-0 x 9-0 -
Bedroom 4
16-0 x 15-8 x 9-0 -
Master Closet – Hers
6-10 x 11-0 x 9-0 -
Master Closet – His
5-6 x 5-8 x 9-0 -
Kitchen
15-0 x 18-0 x 9-0 -
Mud Room
6-0 x 11-9 x 9-0 -
Family Room
19-6 x 15-8 x 19-0 -
Laundry
6-0 x 9-3 x 9-0 -
Bonus Room
12-6 x 24-3 x 9-0 -
Bedroom 3
12-3 x 14-0 x 9-0 -
Bedroom 5
13-0 x 12-6 x 9-0 -
Master Bath Room
14-0 x 12-0 x 11-0





