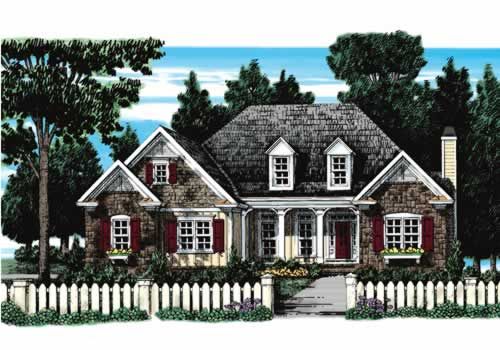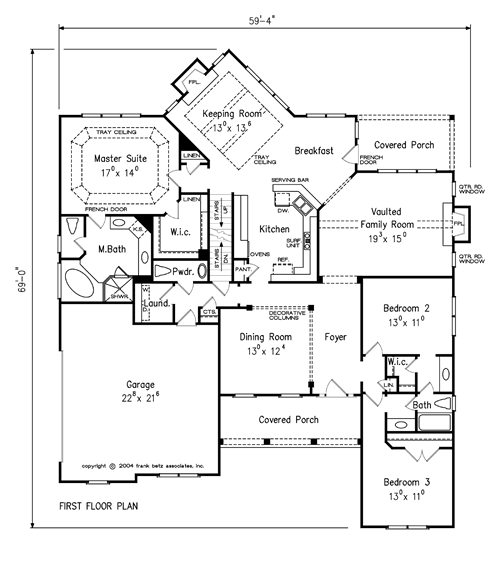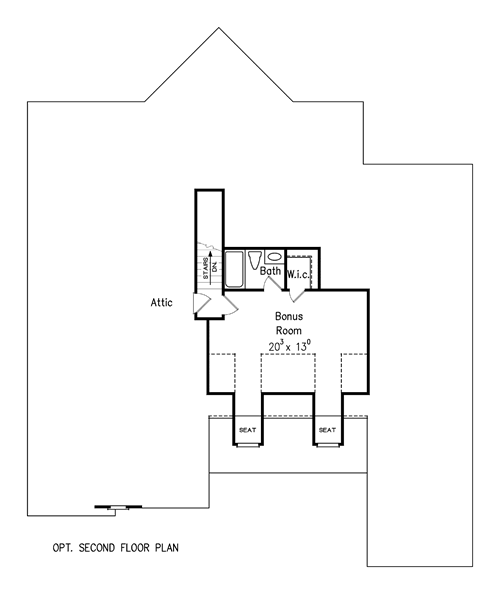Walnut Grove House Plan – This design was created for the homeowner who wants upscale features on one level. Its cozy fieldstone exterior sets that stage for an equally impressive design inside. Two separate living spaces — the keeping and family rooms — give residents and guests alike options on where to gather. Double ovens and a serving bar in the kitchen make meal preparation and entertaining fun and easy. A covered porch is accessed from the breakfast area giving homeowners a quiet and peaceful spot to un…
House Plan Details
Square Footage
-
Square Footage Total
2275 -
First Floor
2275 -
Garage
547 -
Basement
2275 -
Opt. Bonus
407
Dimensions
-
Width
59′ – 4″ -
Depth
69′ – 0″ -
Height
28′ – 6″ -
Main Roof Pitch
10/12
Room Dimensions
-
Garage
22-8 x 21-6 -
Breakfast
11-9 x 10-5 x 9-0 -
Kitchen
12-0 x 13-0 x 9-0 -
Dining
13-0 x 12-4 x 9-0 -
Family Room
19-3 x 15-0 x 15-8 -
Keeping
13-0 x 13-6 x 10-4 -
Laundry
5-6 x 5-8 x 9-0 -
Foyer
7-0 x 16-0 x 9-0 -
Bonus Room
20-3 x 13-0 x 9-0 -
Master Suite
17-0 x 14-0 x 10-6 -
Bedroom 2
13-0 x 11-0 x 9-0 -
Bedroom 3
13-0 x 11-0 x 9-0 -
Master Closet
7-10 x 9-3 x 9-0 -
Master Bath Room
13-0 x 12-4 x 9-0





