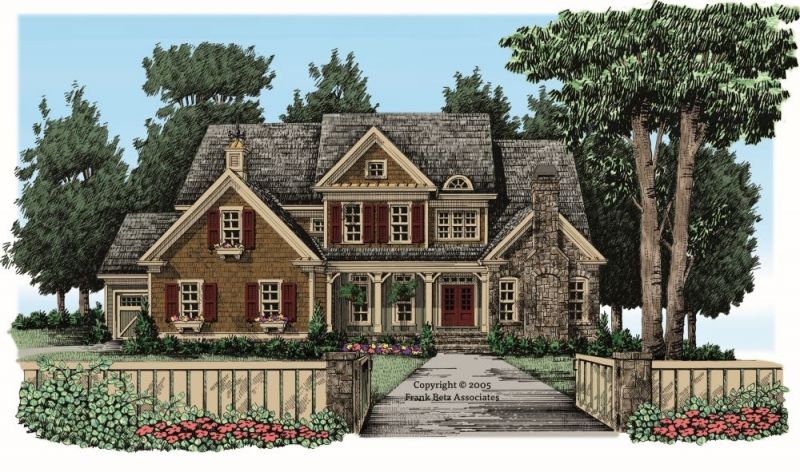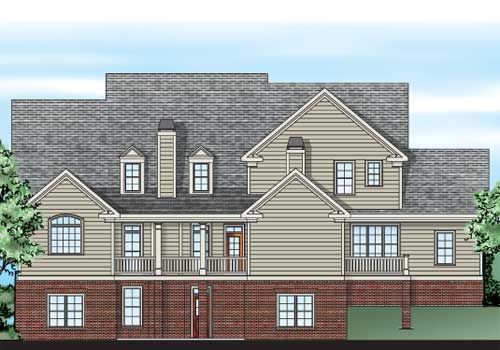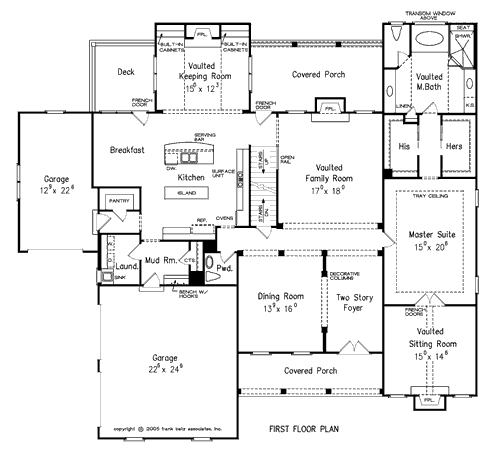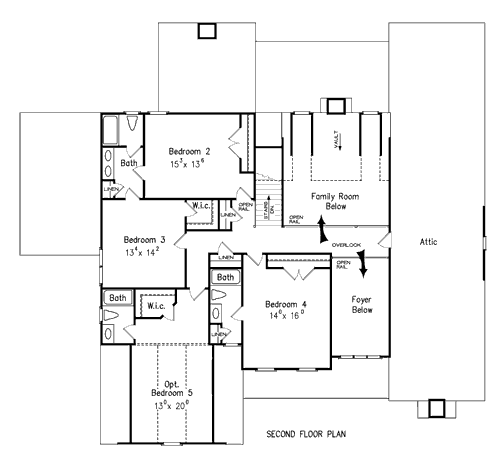Hazelwood Square House Plan – A blend of styles culminated in this handsome design. The equally impressive interior offers spacious room dimensions, upgraded amenities, and decorative flourishes throughout. The master suite is a haven of indulgence, complete with a personal fireplace nestled in the vaulted sitting room. The second floor houses three well-appointed secondary bedrooms, plus the option for a fifth.
House Plan Details
Square Footage
-
Square Footage Total
3899 -
First Floor
2772 -
Second Floor
1127 -
Garage
858 -
Basement
2772 -
Opt. Bonus
374
Dimensions
-
Width
75′ – 0″ -
Depth
68′ – 0″ -
Height
33′ – 0″ -
Main Roof Pitch
10/12
Room Dimensions
-
Garage
22-6 x 24-9 and 12-9 x 22-6 -
Breakfast
11-8 x 12-0 x 9-0 -
Kitchen
17-10 x 20-8 x 9-0 -
Dining
13-9 x 15-8 x 9-0 -
Family Room
17-0 x 18-0 x 19-0 -
Keeping
15-0 x 12-3 x 14-0 -
Laundry
6-3 x 8-2 x 9-0 -
Foyer
9-3 x 15-8 x 19-0 -
Mud Room
7-9 x 7-0 x 9-0 -
Master Suite
15-0 x 20-6 x 10-0 -
Master Sitting Room
15-0 x 14-6 x 17-6 -
Bedroom 2
15-3 x 13-6 x 9-0 -
Bedroom 3
13-4 x 14-2 x 9-0 -
Bedroom 4
14-0 x 16-0 x 9-0 -
Bedroom 5
13-0 x 20-0 x 9-0 (Optional) -
Master Closet – Hers
5-5 x 10-2 x 9-0 -
Master Closet – His
5-5 x 10-2 x 9-0 -
Master Bath Room
15-0 x 14-5 x 15-4





